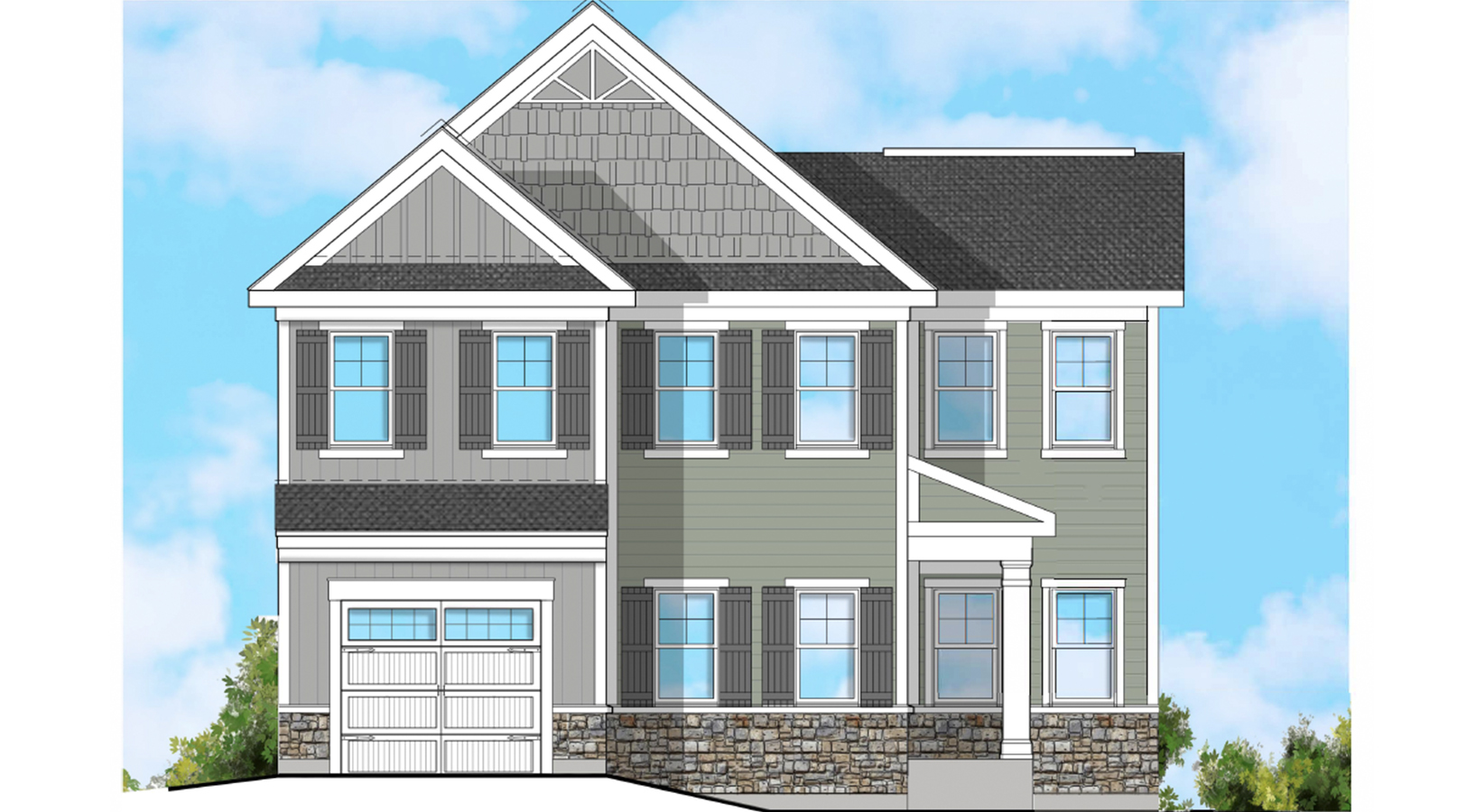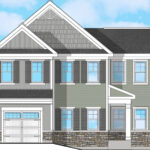Gibson
HIGHLIGHTS:
- Effortless Functionality: A thoughtfully designed floor plan that balances open-concept living with private spaces for rest and relaxation.
- Customizable Options:
- Add a finished basement to create a recreation room, additional bedroom, and bathroom.
- Expand your outdoor living with an optional deck or screened-in porch (SIP).
- Flexible Spaces: A designated first-level office provides a perfect spot for remote work or hobbies.
- Stylish Kitchens: Personalize your kitchen with a standard or mid-level design to fit your culinary style.
- Convenience Built-In: Includes an upstairs laundry room and a 1-car garage for practical and modern living.
Details
Property Type
:
Model
Sq Ft
:
2200 Sq Ft
Property ID
:
7697
Internal Structure
Bedrooms
:
4
Bathrooms
:
2.5








