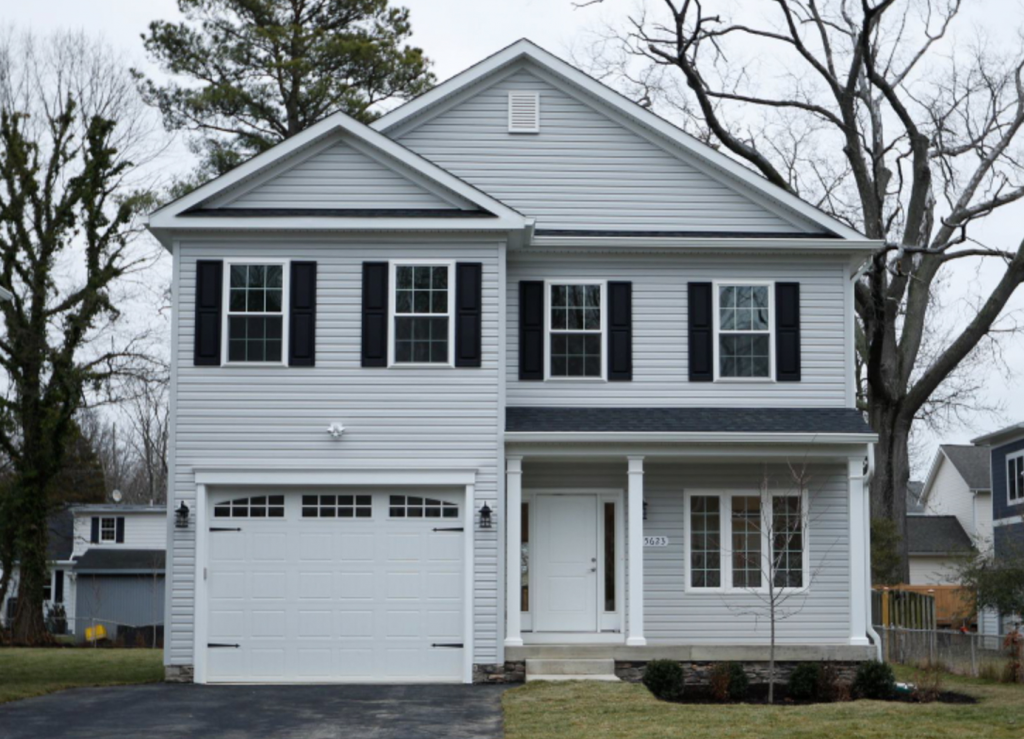We would like to take a moment to introduce our readers to one of our newest floorplans, the Broadwater Model. This colonial-style floorplan is comparable in size to our Franklin model, but with some key differences. We will explain them here, but contact us today if you would like to see our homes in person.
Let’s start with the exterior. While both the Franklin and Broadwater models feature a front-load garage, the Broadwater model boasts a 2-car attached garage while the Franklin has a built-in 1-car garage. Both plans feature a covered front porch.


Upon entering the first floor of the Broadwater, you’ll be met with stairs in front of you and access to the living room and office space. The kitchen and dining room span across the back of the first floor, and you will pass the laundry/mud room as well as a half bathroom as you move towards the entrance to the attached garage. The foyer of the Franklin model allows entry into the office as well as to the built-in garage, and as you move through this hallway you will pass a half bathroom and the stairs leading to the second level. The open-concept kitchen, dining, and family room areas occupy the back portion of the first floor of the Franklin model.
Moving up to the second floor, both the Broadwater and Franklin models feature four bedrooms and 2 full bathrooms upstairs. There are several key differences, however. The master bedroom of the Broadwater model includes two built-in closets, while the Franklin model has a walk-in master closet. Additionally, the laundry room in the Franklin model is located upstairs.
Our new Broadwater model is more of a colonial-style home than our Franklin model. While the two homes have similar square-footage, the Broadwater’s 2-car garage as well as an option to upgrade and add a bonus space make it a great plan for families to consider.

